Hyde Park Residence, Cigar Lounge
Hyde Park Bar & Cigar Lounge In the original architecture, the bar was placed separately from the cigar lounge, extending narrowly down the passage between the kitchen and lounge. To maximize the space and refine the design intent, Laurdine Interiors re-envisioned the layout by relocating the bar counter into the glass-encased cigar lounge, transforming it into a central focal feature rather than a transitional element. This spatial shift created new opportunities for detailing. Sasha designed a custom glass feature shelf integrated into the glazing system, along with a built-in wine display seamlessly incorporated into the glass wall — optimizing space while reinforcing visual cohesion. Design and production by Laurdine Interiors.
You may also like
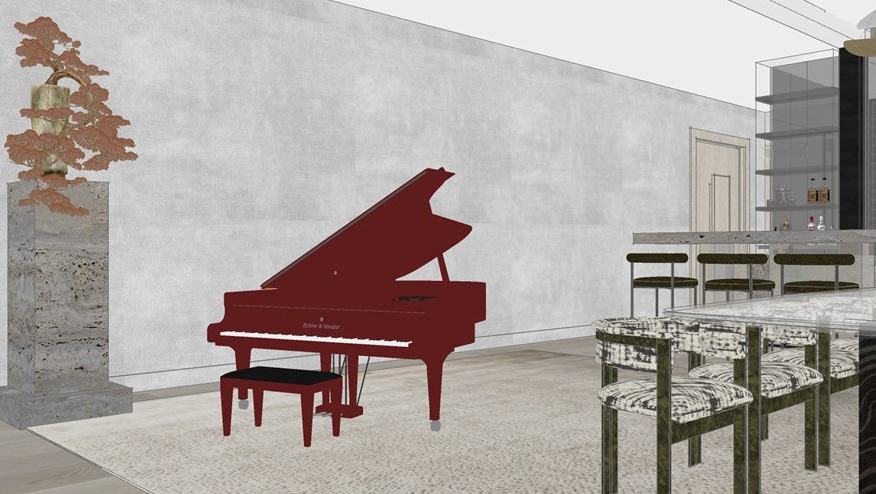
Gantsho Residence , Interior Living
2022
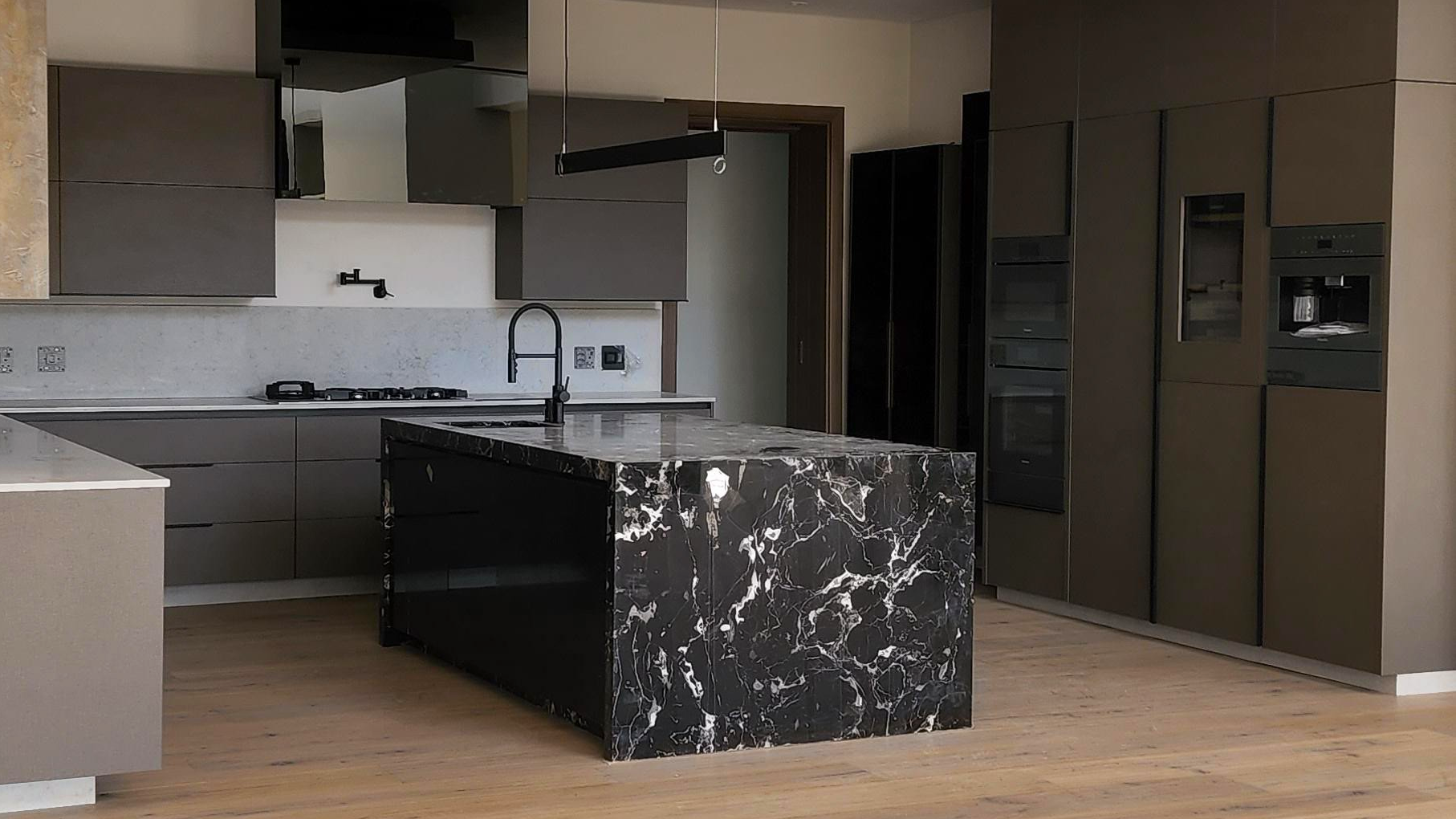
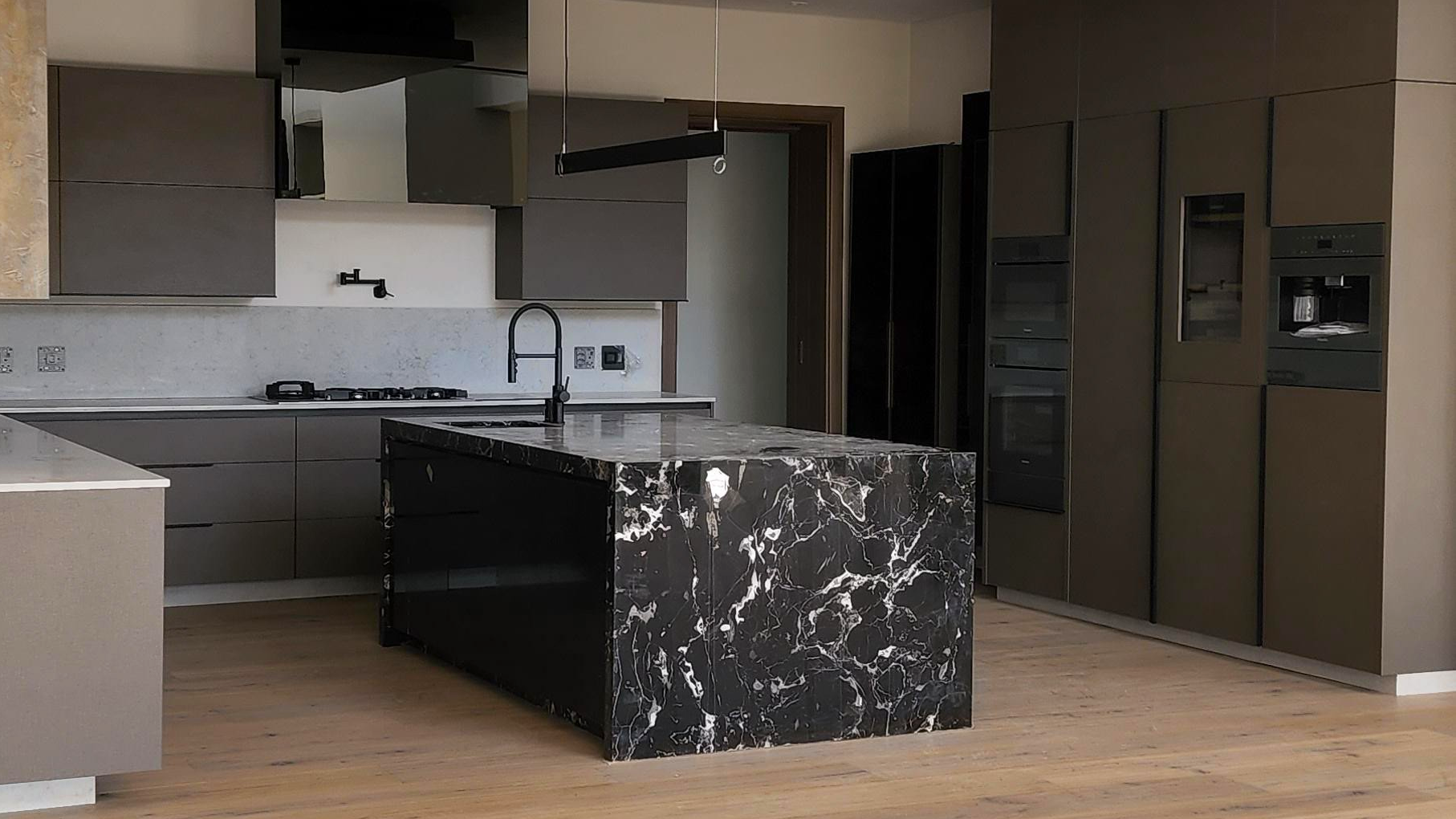
Hyde Park Residence , Kitchen
2023
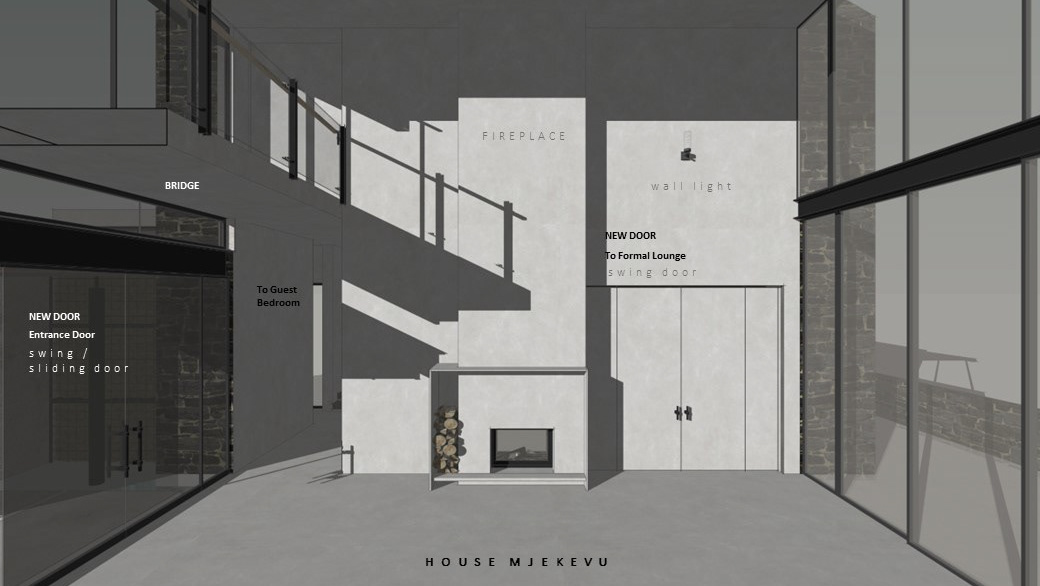
Mjekevu Residence , Formal Lounge
2022
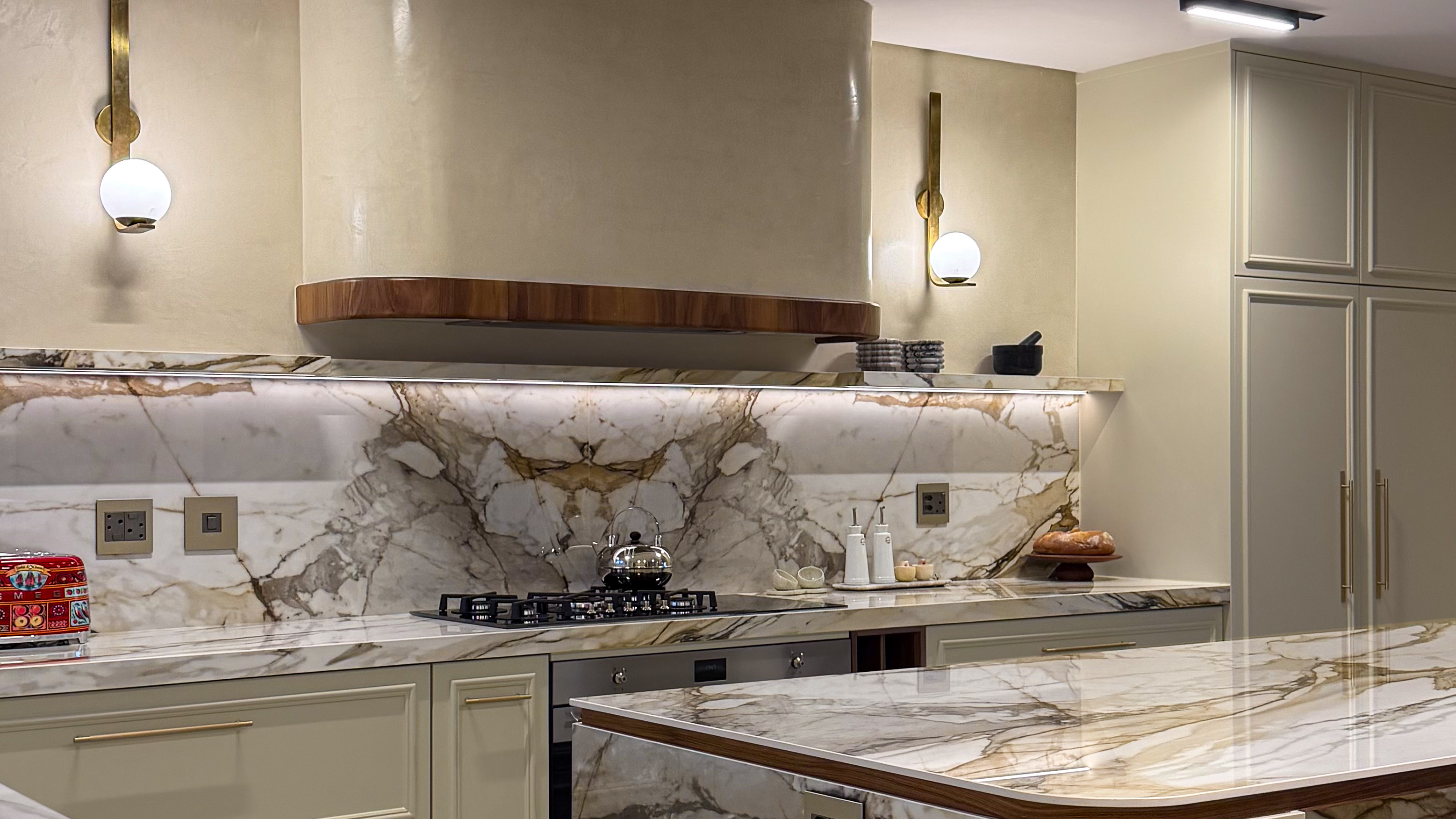
Atholholm Residence
2025
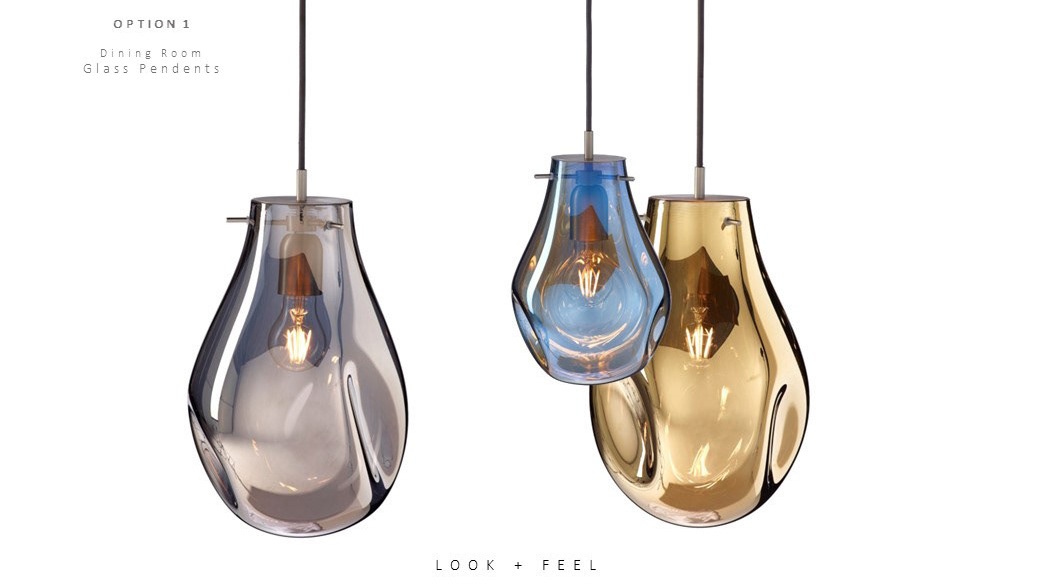
Mjekevu Residence, Interior Lounge / Dining
2022
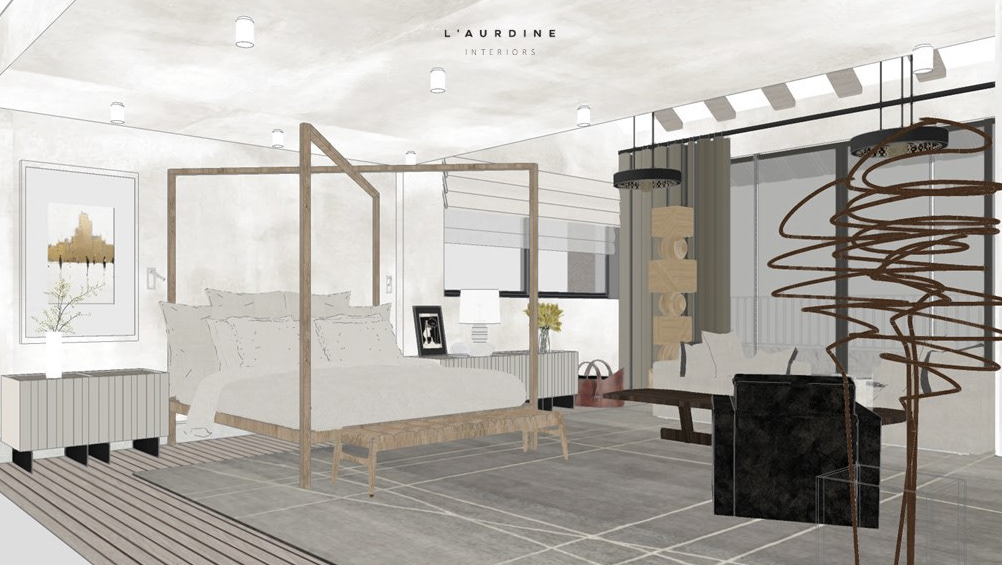
Mjekevu Residence , Main Suite
2022
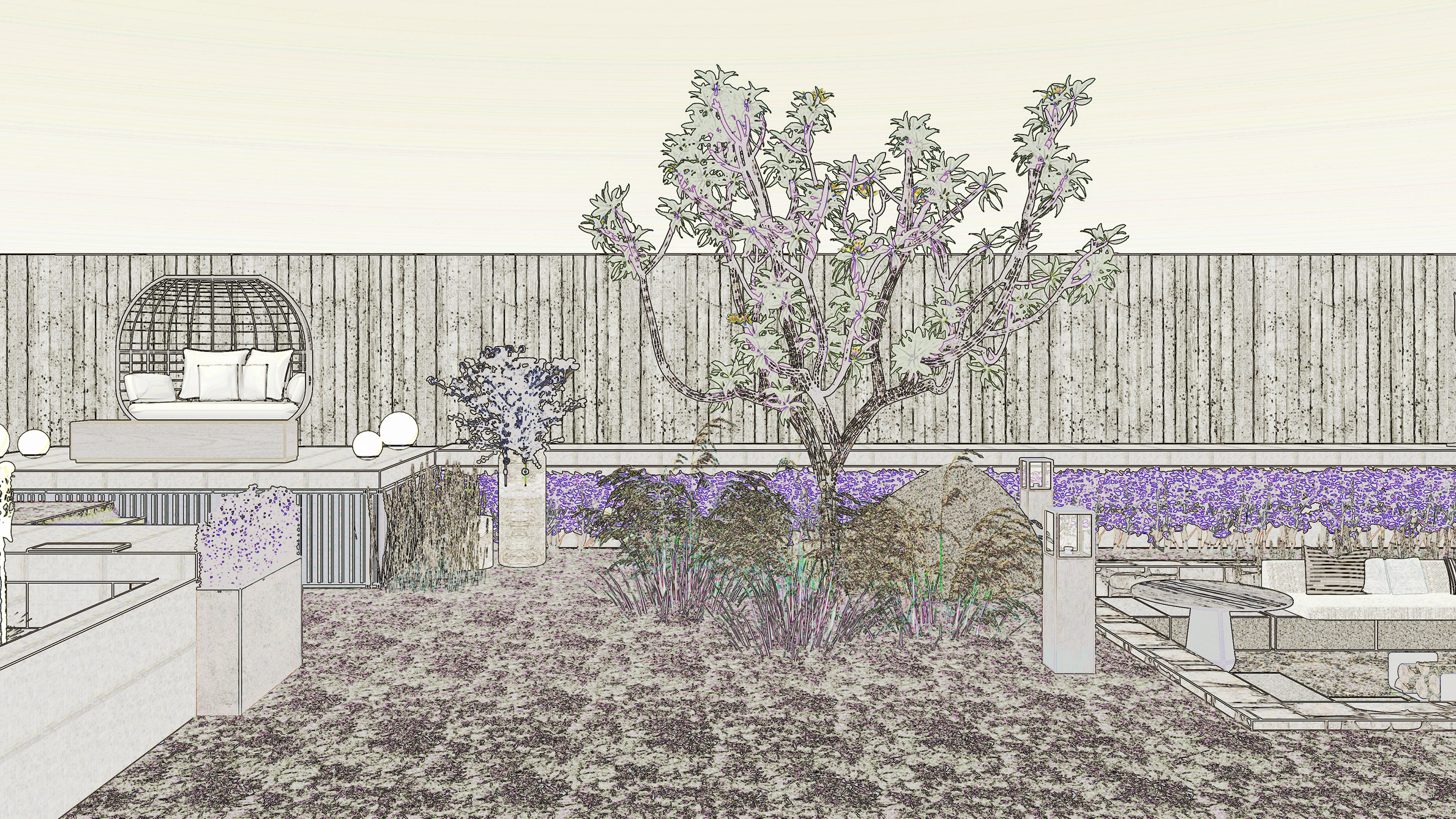
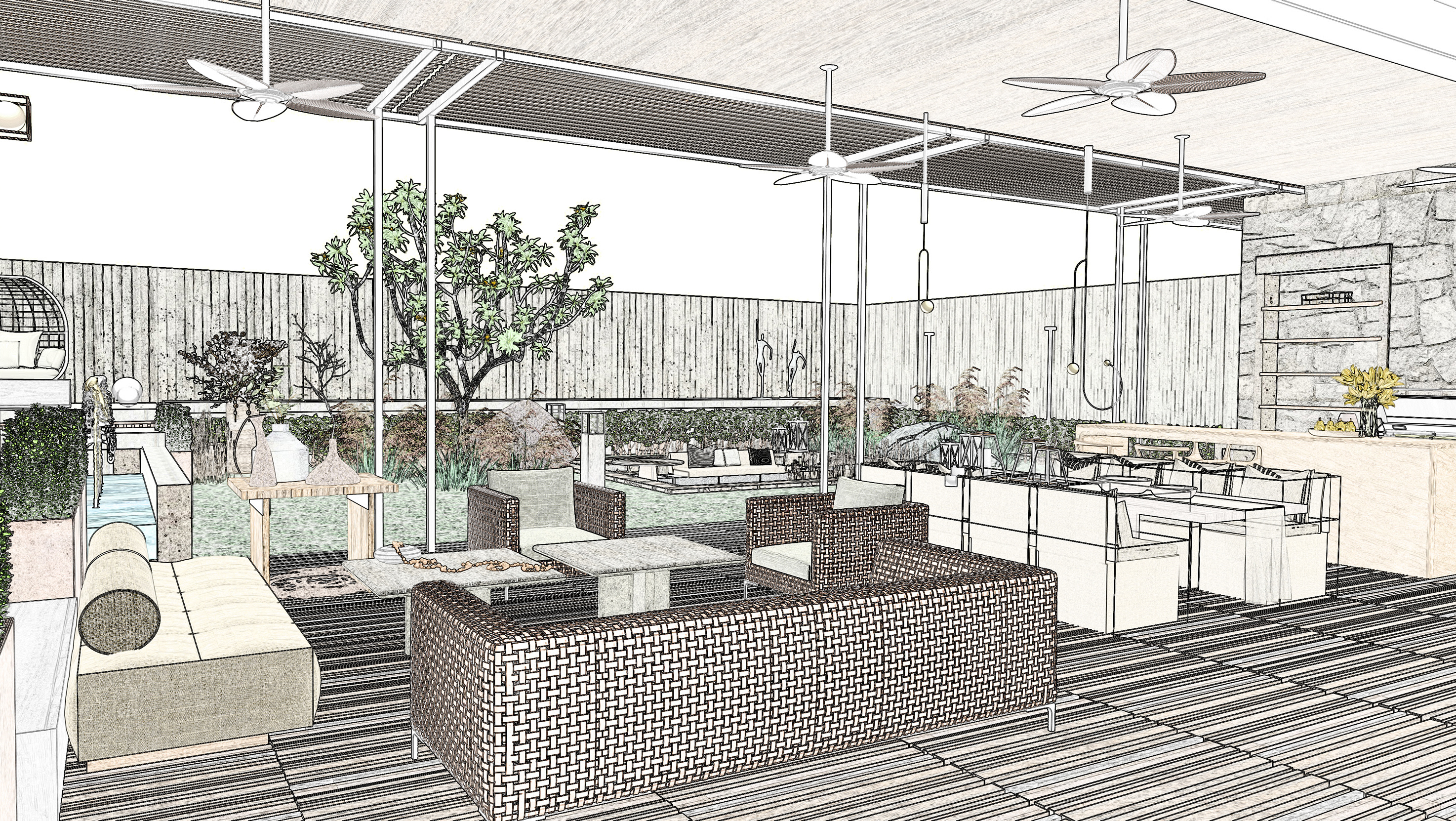
Athol Residence, Outdoor Lanai
2025
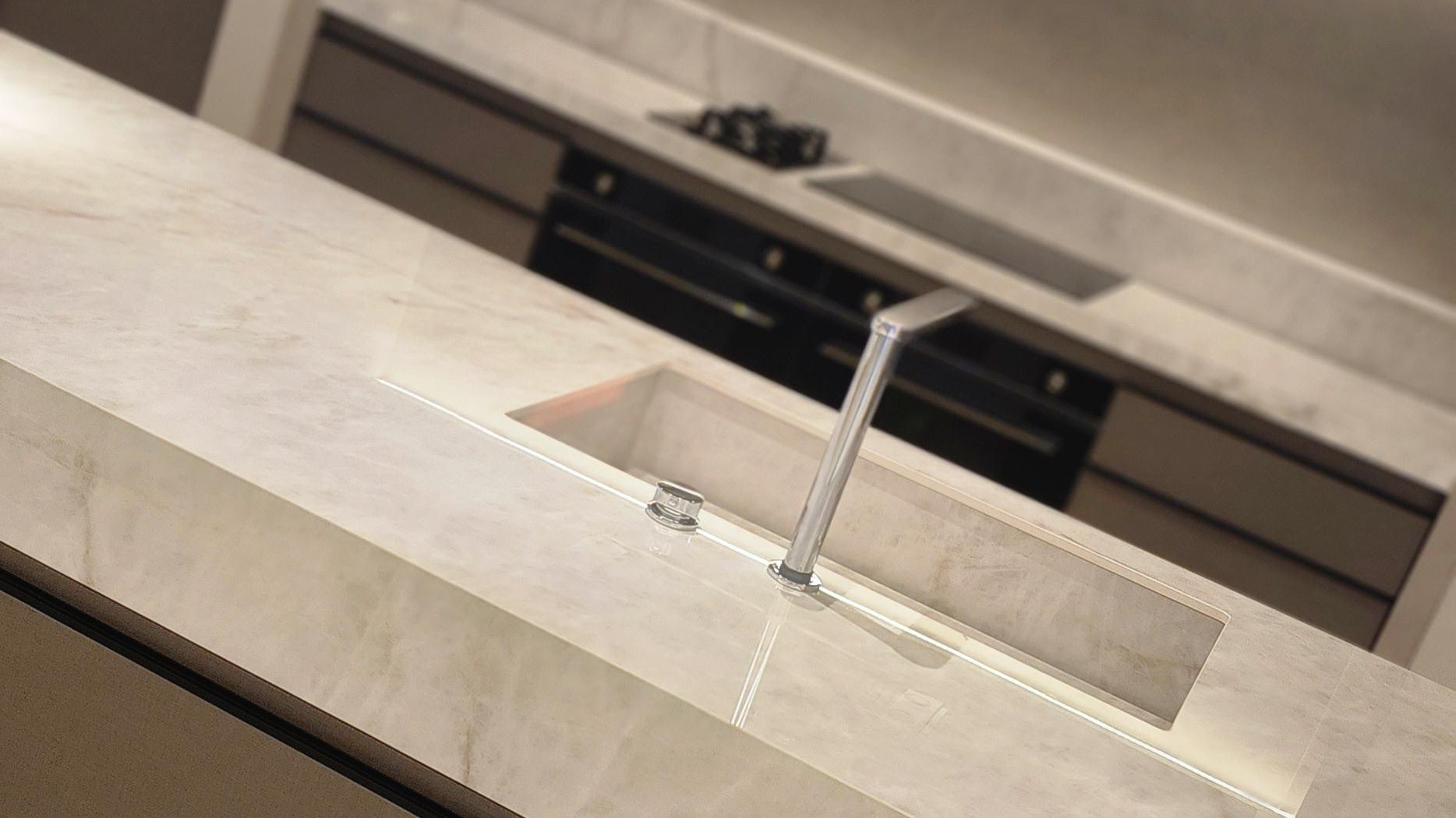
Raphael Residence, Linksfield
2023
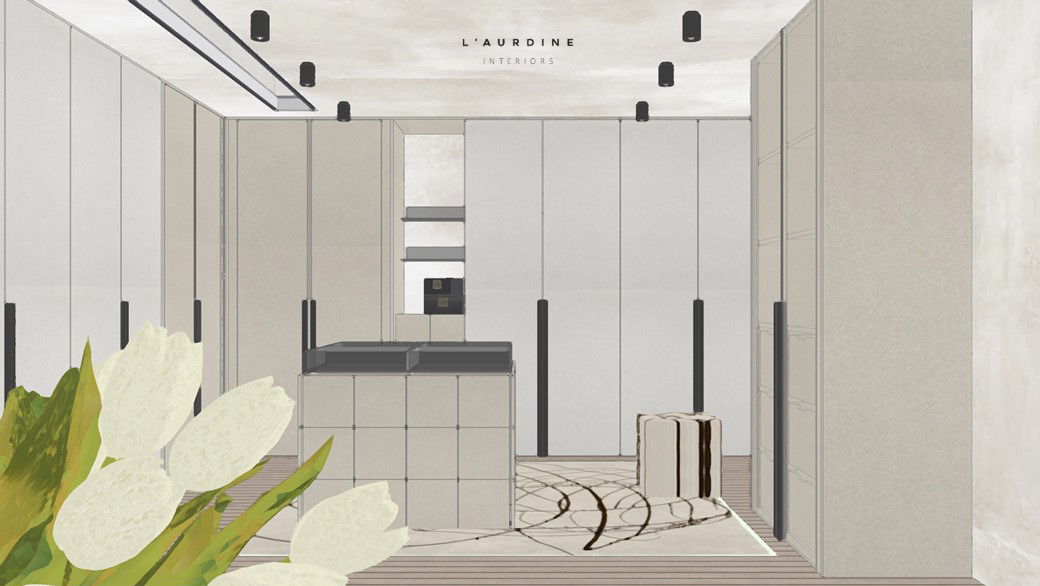
Mjekevu Residence , Main Wardrobe
2022
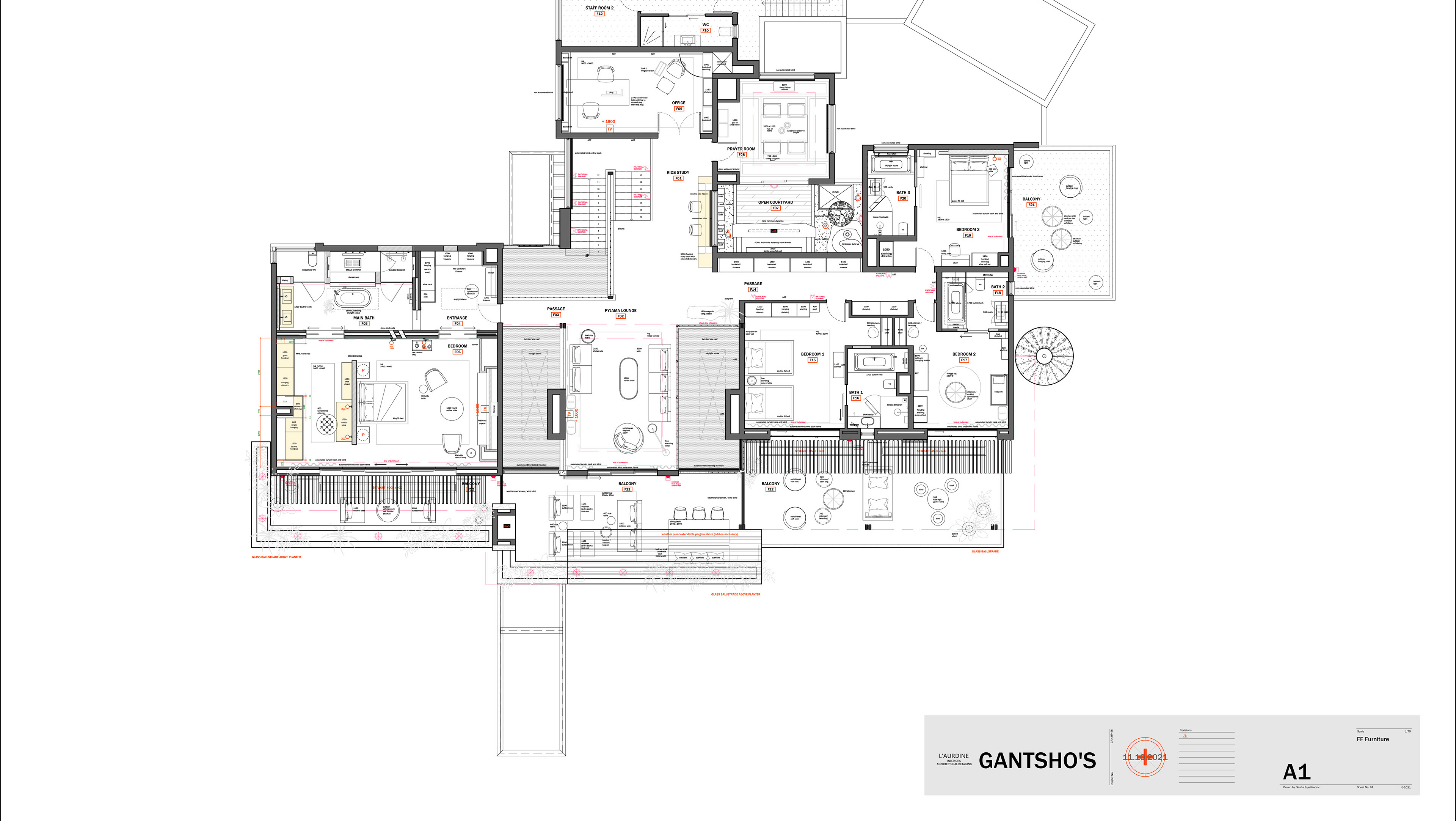
Hyde Park Residence, Main Suite
2024